Simply thinking outside the box!
Simply variable.
Setup could not be any easier
- When mounting by screwing onto the base plate, only use posts with a length of 2.20 m. The maximum construction height of 2 m (upper edge of the floor to the upper edge of the post) may not be exceeded. Caution: Higher structures do not correspond with the static requirements.
- Holes are to be pre-drilled 0.5 mm smaller than the screw diameter. In order to ensure a full seating, sink the drill holes for bar connectors. Ensure that the clearance from the edge is at least 10 mm.
- When mounting the posts and the bar, ensure that you keep to a clearance of 12 mm so that the construction is able to expand without pressure if necessary.
- The full engagement of the bar connectors when performing the final assembly ensures complete stability.
- Assembly and production-related tolerances regarding length, width and thickness are to be taken into account during assembly and the dimensions on the construction must be examined once again.
Simple Assembly
Simple assembly for all fence designs
This EasyDeck® construction manual is the basis for all versions of fence assembly. Only use original EasyDeck® articles and simply follow our processing recommendations to ensure that our warranty does not become void.
EasyDeck® fences can be adapted to individual requirements via the online planner. In order to ensure that assembly is easy, we can pre-assemble all elements on your behalf if requested. This means that you do not need to perform the time consuming pre-drilling of required holes or adaptations of diagonal section and you can simply start with the assembly!
Simply plan your individual fence online:
Installation which is adapted to the slope
Gradients in the terrain? Not a problem for the EasyDeck® privacy screen or the EasyDeck® bar fence.
The EasyDeck® system sizes can be installed on inclines measuring up to 3%. When dealing with gradients below 10%, use the special lengths or the fence field set with stainless steel bar. Greater differences in height in the terrain can be individually adapted by diagonal cuts to the bar and on the element.
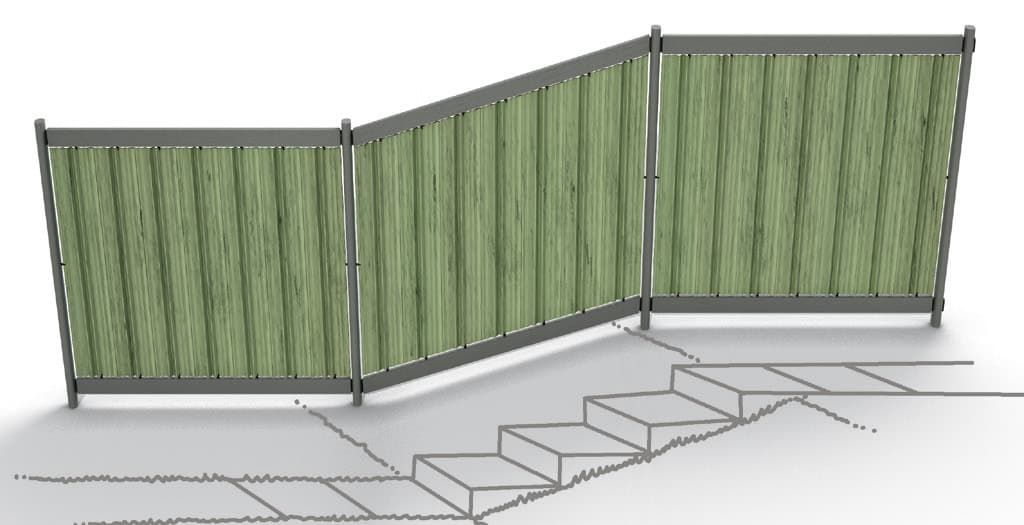
Angle structure
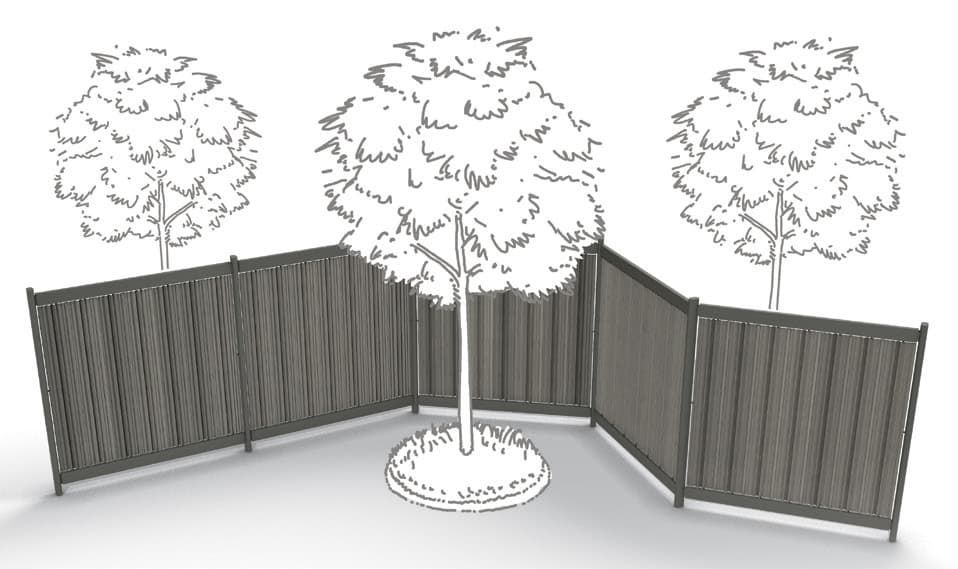
Anchoring options
![]()
EasyDeck® posts are durable, even when installed in the ground. We offer you a 25 year guarantee against rotting.
You can choose between encasing the posts in concrete or on base plates.
Simply encase the posts into concrete
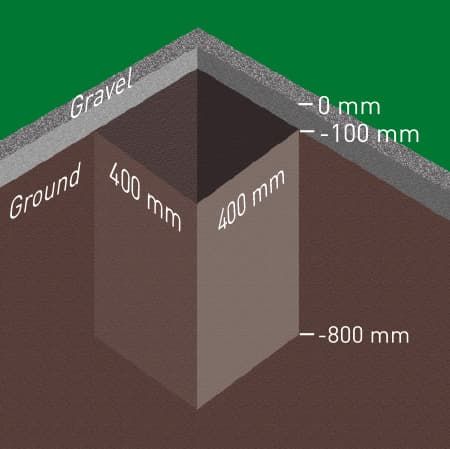
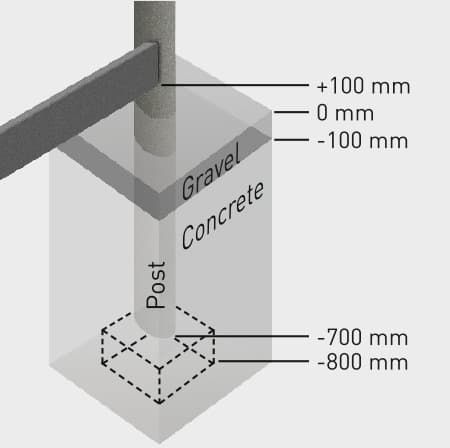
Simply assemble the posts on the base plate
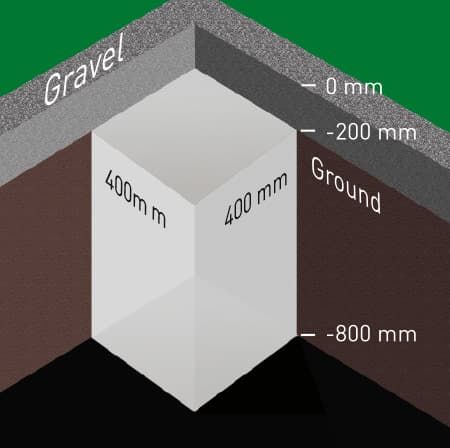
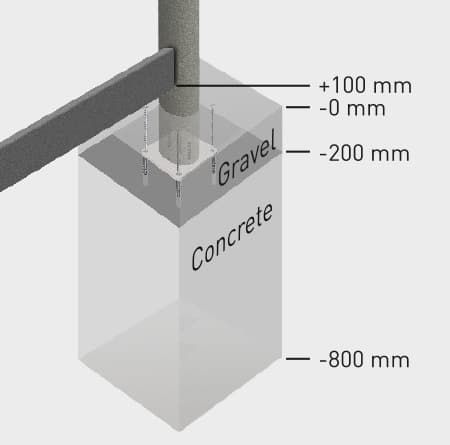
Assembly process of the “Blickfang” privacy screen fence
The frame construction
Simple panel assembly with the GCC bar
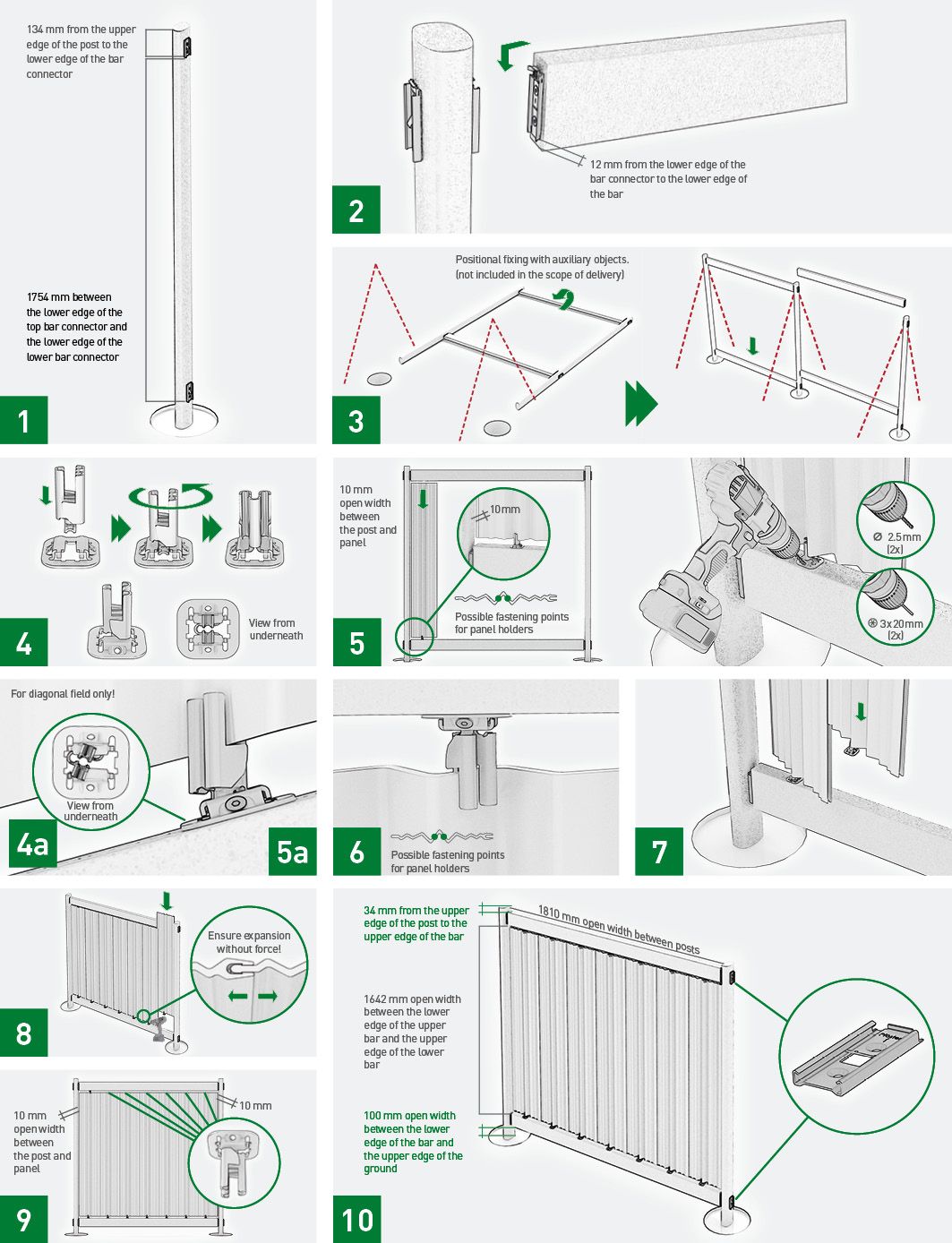
Bar fence assembly procedure
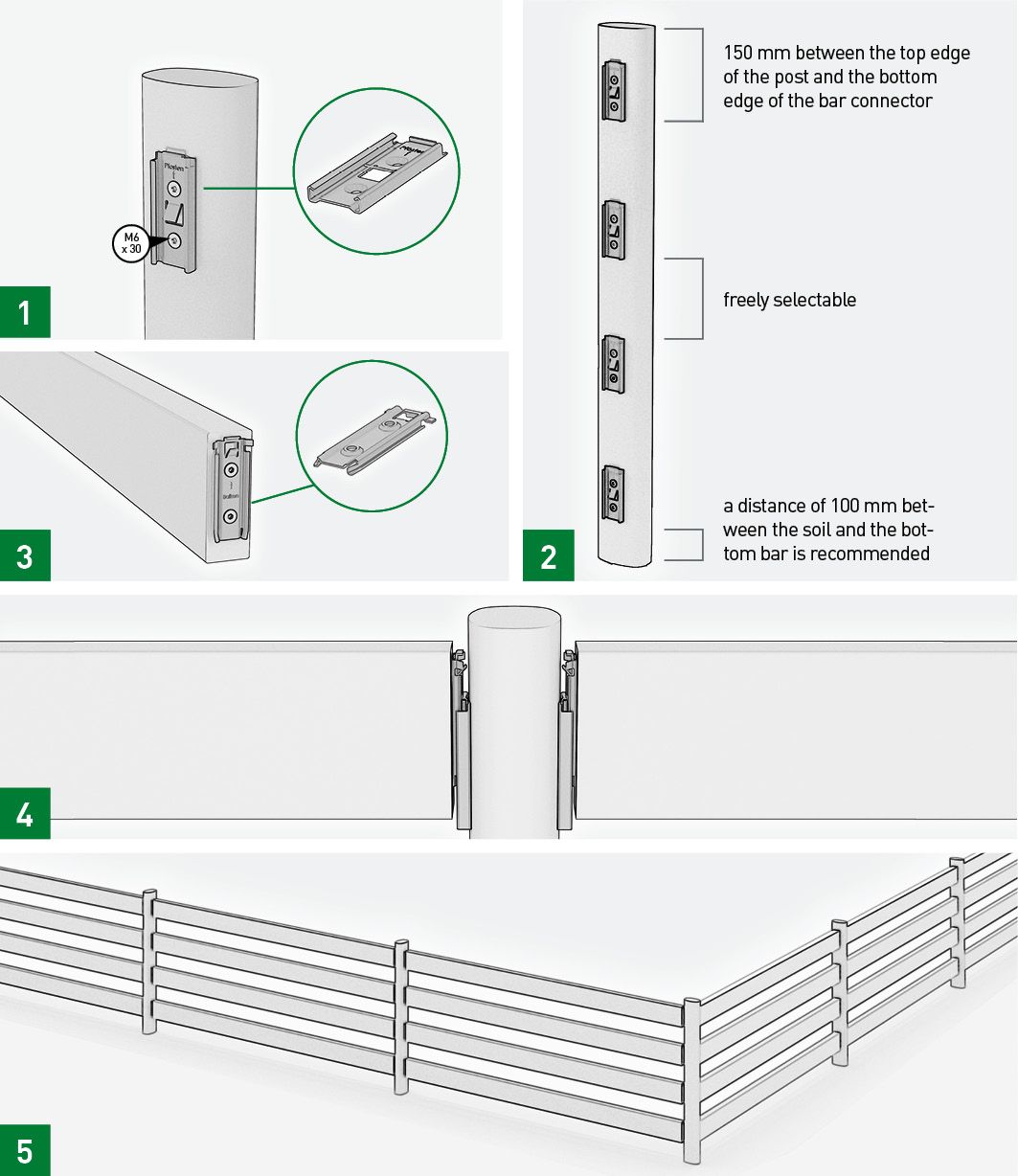
Article overview for the assembly of the “Blickfang“ privacy screen fence
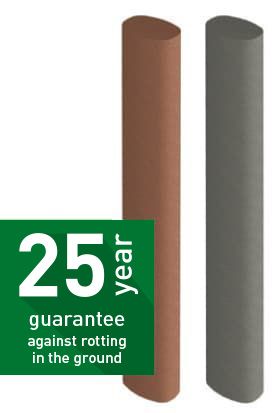
Post
Colours: Terra and Graphite
Length: 220 cm, 270 cm
(available in a 360 cm version for structures which are adapted to the slope)

Panel
Colours: Jade, ecru und platin
Length: 160.2 cm
(available in a 210 cm version for structures which are adapted to the slope)
Thickness: 6 mm
Requirement: 7 units per field

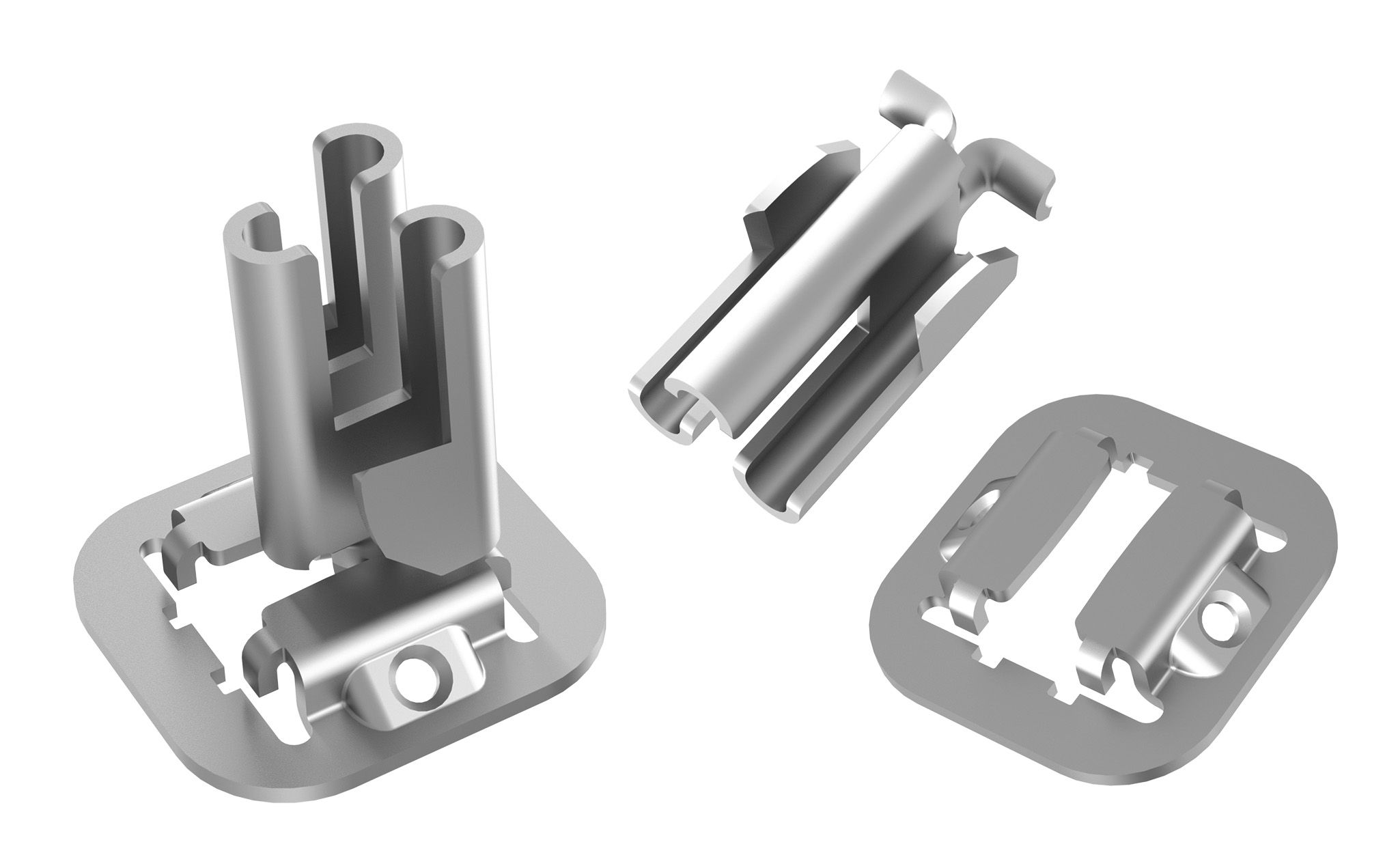
Panel holder
(with 7 panels), incl. mounting disc and screws
Material: Stainless steel
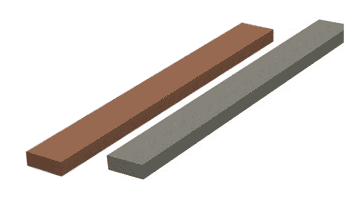
Bar
Colours: Terra and graphite
Lenght: 178.6 cm
(available in a 360 cm version for structures which are adapted to the slope)
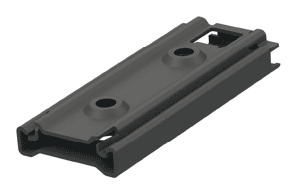
Bar connector, two-part
Post/bar
Material: Blackened stainless steel incl. 4 screws (M6 x 30 mm) per connector
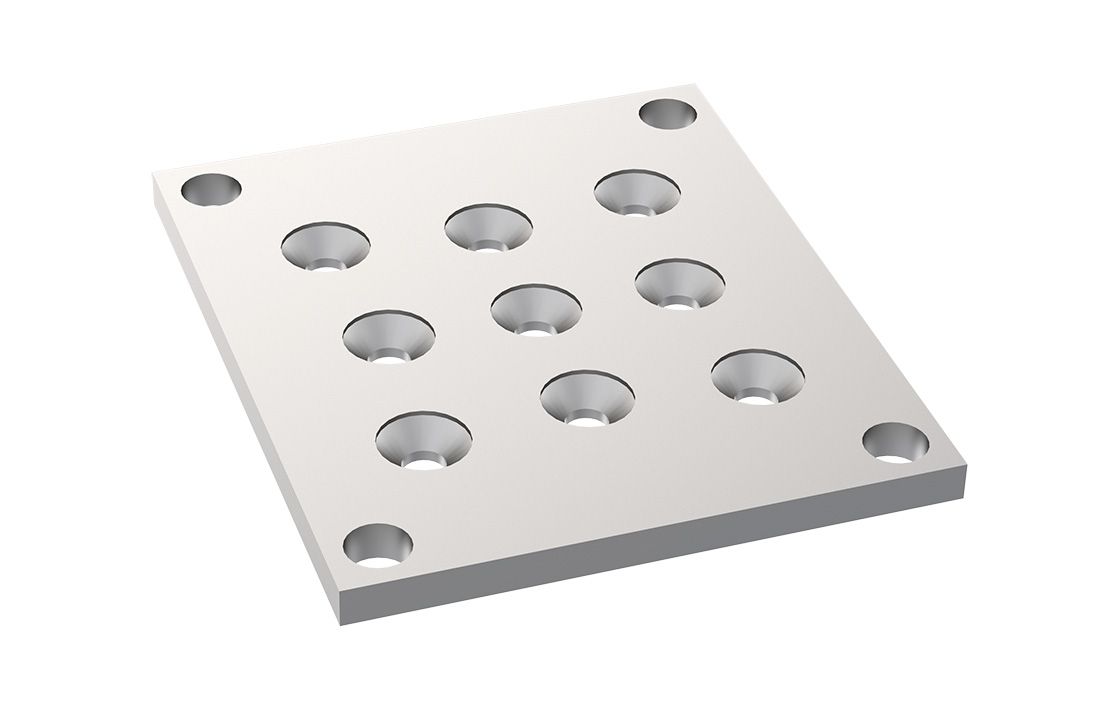
Base plate – post
Requirement: 1 unit per post
Material: Steel galvanised
Thickness: 8 mm
incl. 3 screws (M8 x 80 mm) per plate

Door and gate
Colours: Frame: Terra and graphite, Panels: Jade, ecru and platin
Incl. fittings, pre-aligned for profile cylinders. Production available on request.
Attention: Connect the frame to the post in a force-locking manner using 5 M8 x 80 screws per side, connect and then encase into concrete together






